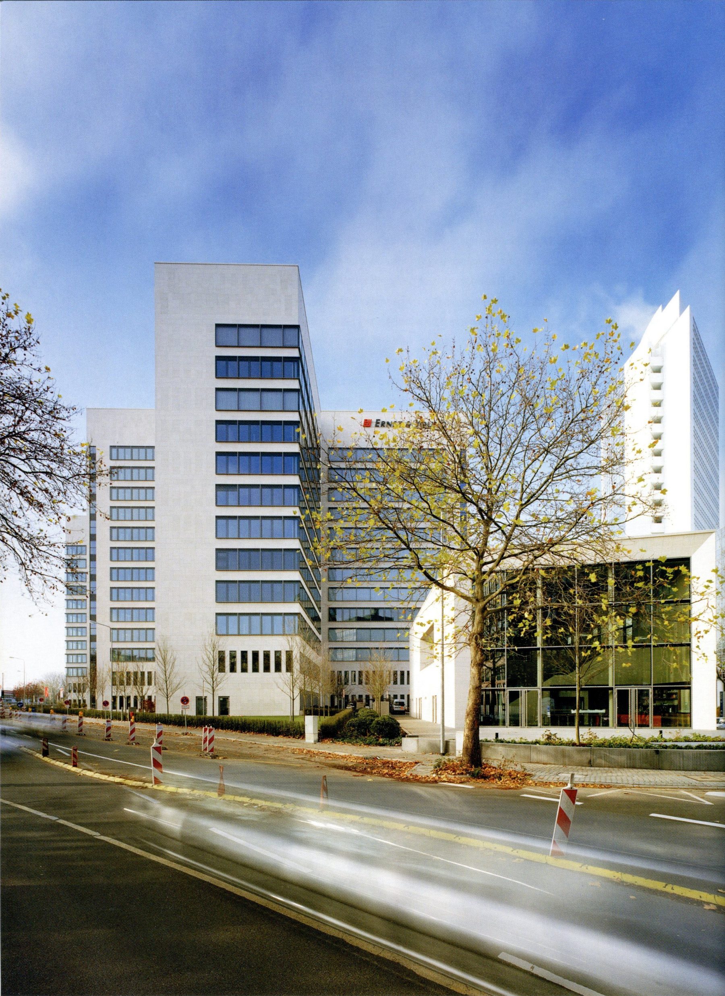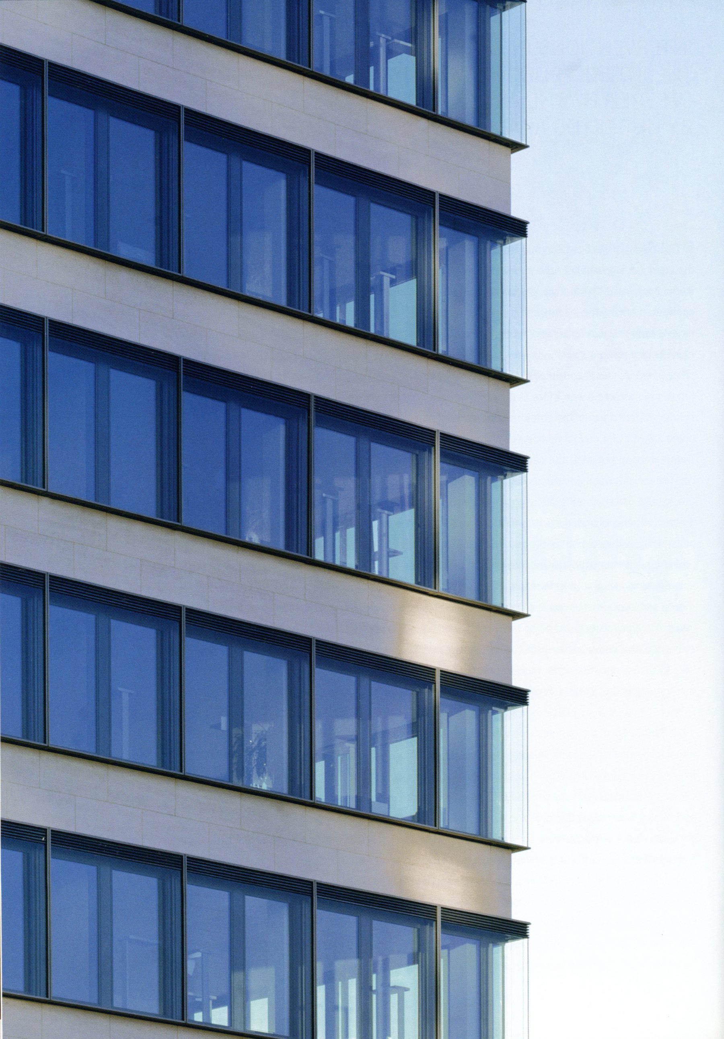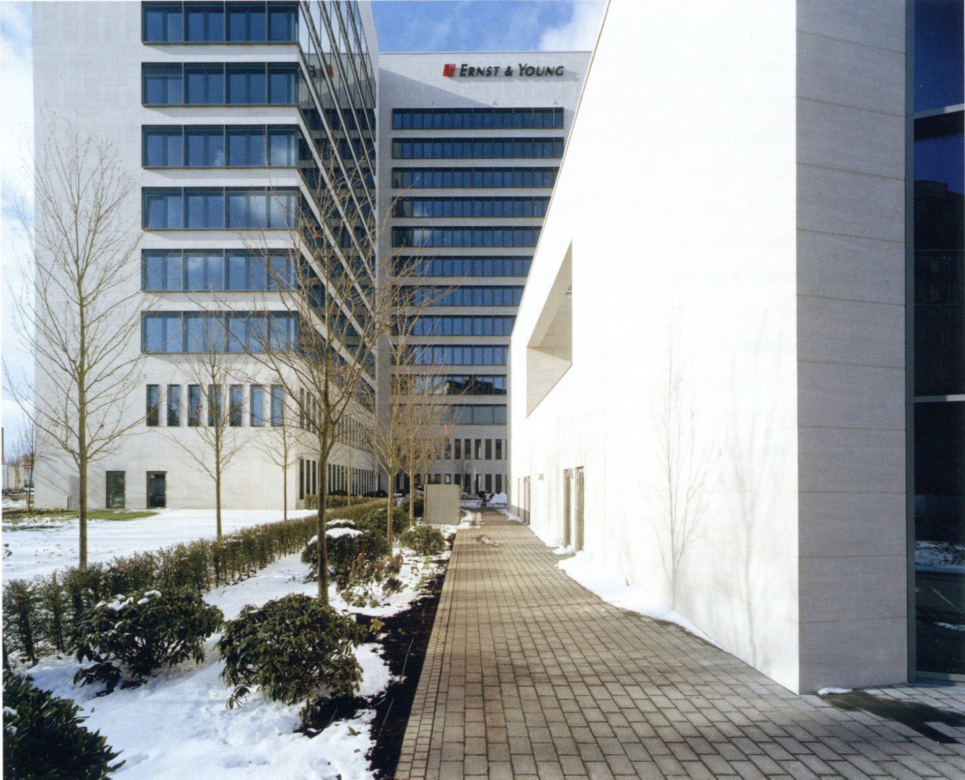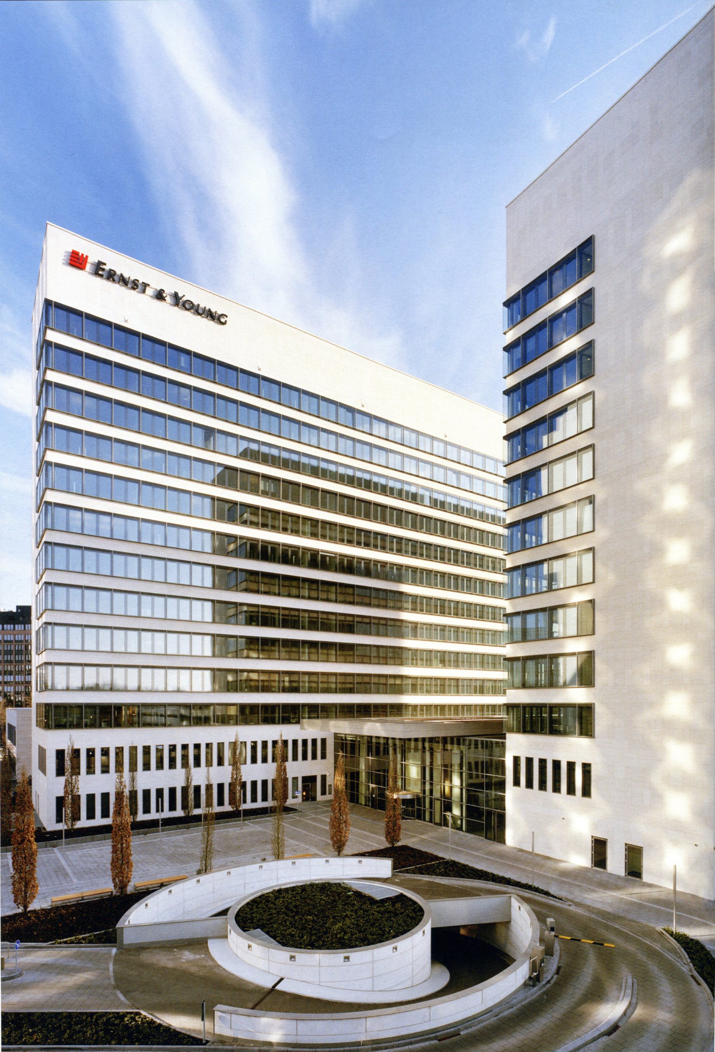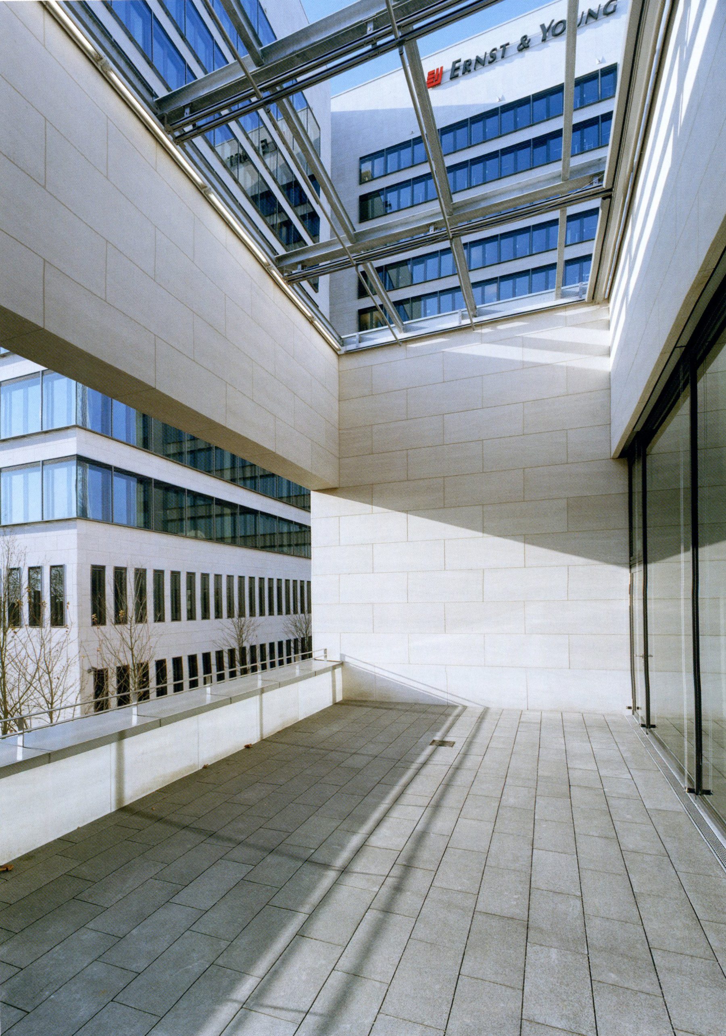English
As early as 2002, an office complex in Eschborn was designed by Bundschuh Architekten for Arthur Andersen. As the result of a merger, the business was incorporated into Ernst & Young, who then took over the scheme. In order to gain the necessary permits for the project, a new land use plan for the entirety of the city’s southern commercial zone was developed on behalf of the municipality of Eschborn. The plan’s T configuration was developed to- gether with the clients to maximise flexi- bility whilst achieving high standards of spatial effiency. Ultimately, an alternative consisting of two 12/13 floor blocks was executed, wherein each block offers more than 1400 m2 of useable space per floor. This floor area, unusual in high-rises, allows the user increased horizontal communication paths and thus the opportunity to create ever more dynamic workflows. The detail planning of the 58,000 m2 complex was carried out in cooperation with the Frankfurt office of Jo.Franzke Architekten.
Deutsch
- Team
- Roger Bundschuh, Miriam Decker, Ruth Kleemann, Simon Crowder, Thomas Beha
- Cooperation
- Jo. Franzke Architekten in Kooperation mit Bundschuh Architekten
- Type
- Office Building

